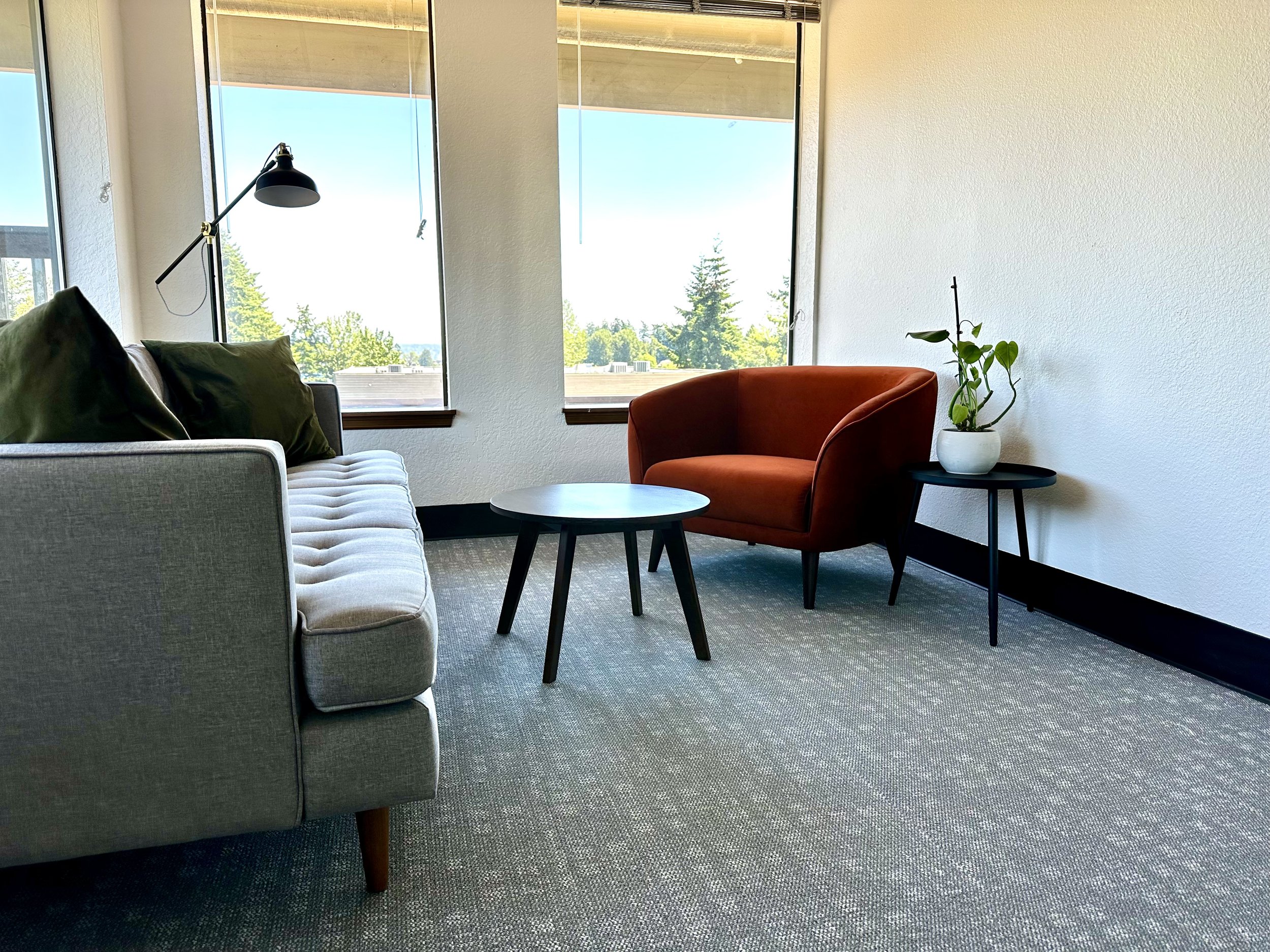OFFICE ONE
Video of office one
Picture of office one
Picture of office one showing interior wall
Office floor plan with labeled rooms, including Office 1, Office 2, Office 3, Office 4, kitchen/breakroom, waiting room, and two "Occupied" spaces. Building outline in red.
Additional picture of office one





